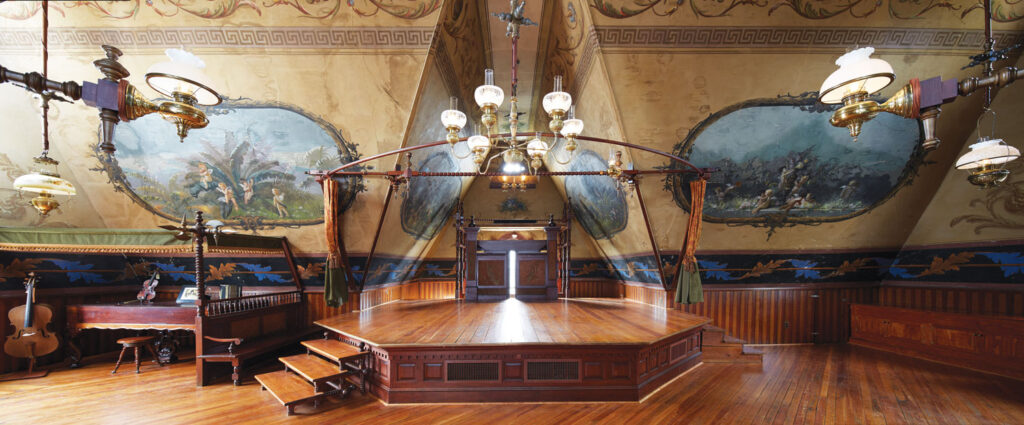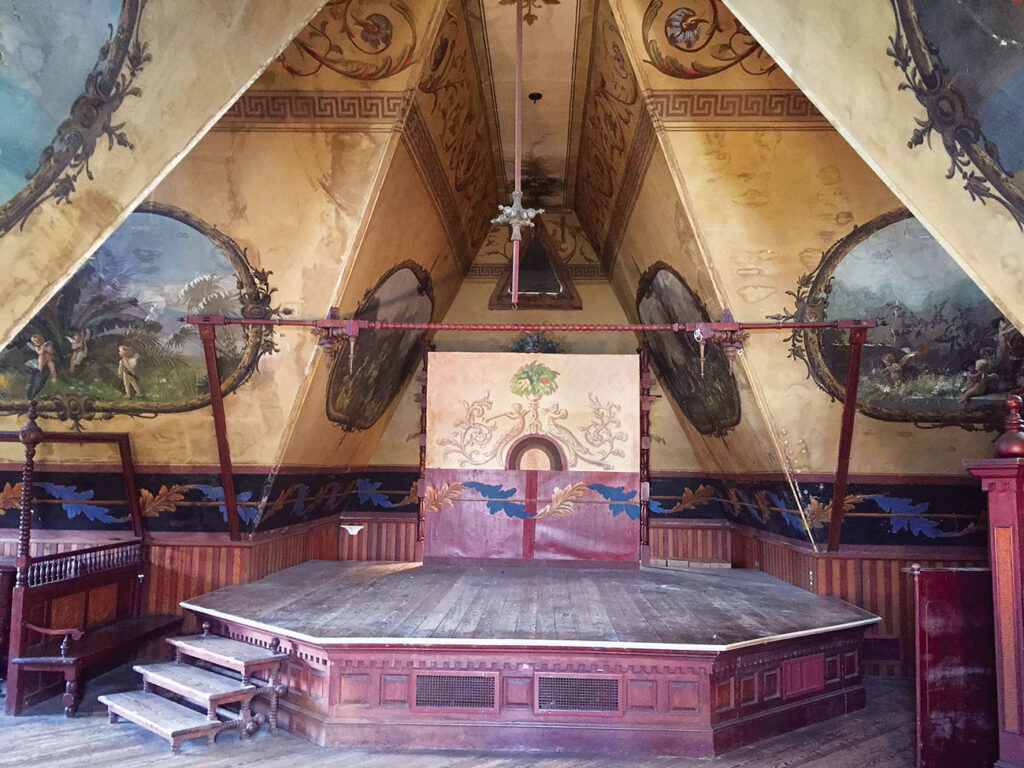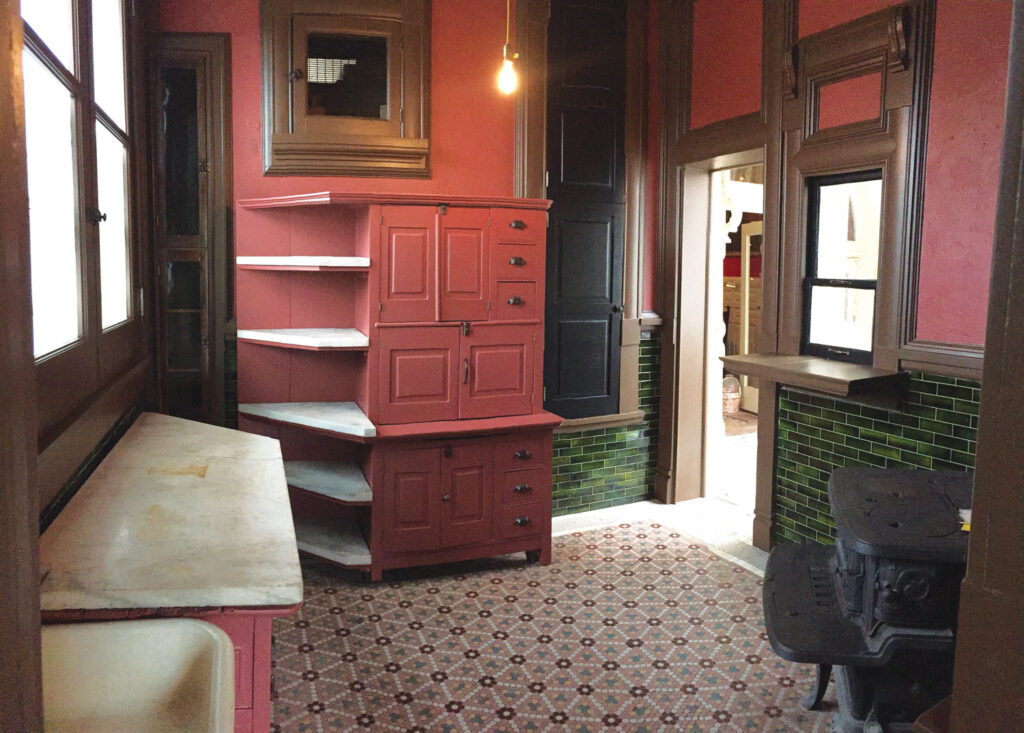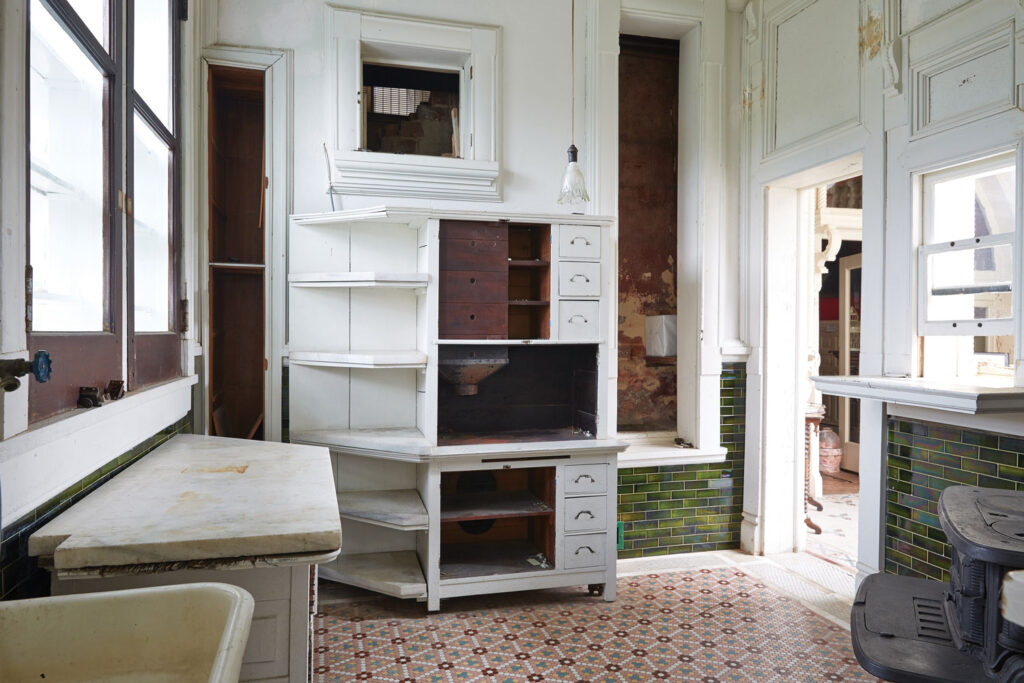‘New Work’ on ‘This Old House’
By Suzanna Ritz
Körner’s Folly, the whimsical mash-up of Victorian and Gothic architecture designed by Jule Körner, will turn 141 this year. This beloved and distinguished local landmark has been a site of breathtaking beauty, fascinating history, and community celebration for its long life, thanks to Kernersville citizens and family descendants who both recognized the importance of the past and looked toward the future. They saved the iconic building from demolition, purchasing the home in 1970 and creating the Körner’s Folly Foundation, a nonprofit organization founded to restore and preserve the home for the education and enjoyment of the public.
In 2012, the Körner’s Folly Foundation began the first significant push for restoration. Restoration is the process of depicting the form, features, and character of a property at a particular period of time. Beginning with the exterior, the Körner’s Folly Foundation kicked off Operation Restoration from 2012-2015, an effort to raise funds for structural stabilization. This endeavor raised over $750,000 for critical repairs to the home’s foundation, porches, chimneys, and roof. Ensuring safety for visitors, the completion of these restoration projects allowed the organization to provide regular public tours, events, and programs, as well as stabilization of moisture levels in the home, allowing for interior projects to begin. These efforts also earned the attention of Preservation North Carolina, which selected the organization for a Gertrude S. Carraway Award of Merit in 2015.
Also in 2015, the organization focused its efforts on this exciting new phase of interior restoration, digging through family documents, newspaper accounts, and historical photos to get an idea of what the house was like at the peak of family activity during the years 1890 – 1910. In order to determine Jule Körner’s original paint colors and wall coverings, David Black, AIA/APT of HagerSmith Design, took multiple samples of each room. Samples were removed using a scalpel, then evaluated with a microscope to identify original color, material, and relative age.
With the historic finishes analysis complete, twelve spaces have been restored to date, including the Rose Room and Blue Room (completed 2015), the Main Kitchen (2016) Cupid’s Park Theatre and Private Dressing Room (2017), the Smoking Room, Cellar, Den (2018), the Breakfast Room (2020), the North Entry & Stairway, and Master Bedroom (2020).
Multiple contractors have been involved in each project, which have included repairing unstable infrastructure such as sagging wood floors and leaky windows, removing modern elements like pipes and ducts that were added to the house over time, and replicating missing plaster medallions and decals. In addition, highly skilled workers refinished original flooring, repaired wainscoting and other architectural details, and returned the rooms to their historic paint colors. The finishing touches, including wiring original lighting fixtures for electricity, replacing silk damask panels, replicating curtains and drapes, and bringing out the lushness of Jule’s unique furniture designs, appear as the final steps in these incredible transformations.
As with any restoration project, what is uncovered in the process is frequently just as exciting as the finished project. Körner’s Folly, thanks to Jule’s constant tinkering, is a multilayered story of changing tastes and needs – for example, in 1885, he painted the entire North Stairway in murals featuring motifs derived from Japanese woodblock prints, only to cover them up with wood-paneled wainscoting and blue calsomine paint.
In 2021, the Körner’s Folly Foundation is turning its efforts to three major restoration projects: the Children’s Playrooms, the Foyer, and the Library. This work will include replacing the failing plaster ceilings, removing modern ductwork, repairing the floors, refinishing the original furniture, and restoring the paint and historic wallpaper color schemes.
These rooms undergoing restoration in 2021 are particularly exciting because this will be the Foundation’s first foray into historic wallpapers. Dale Pennington, Executive Director, says of the projects: “We know that Jule Körner used wallpaper in various rooms throughout Körner’s Folly. It will be exciting to showcase the intricate styles, patterns, and color schemes that were popular in the Victorian Era. I think the vibrancy of the colors will really surprise people!”
Our work continues into the future, with several rooms waiting to be restored. On the critical list are the Summer Kitchen, Dining Room, Long Room, the South Guest Room and Bathing Room, and the Reception Room. The Körner’s Folly Foundation relies on a mix of private and public support in order to complete these projects and every donation, ticket purchase, and social media share make a huge impact on our operations. We remain dedicated to staying open to the public during restoration, offering visitors a behind-the-scenes look at historic preservation in action.
The Körner’s Folly Foundation aims to thoughtfully and strategically return the entire structure to its charming, eccentric, and “lived-in” feel, helping visitors of all ages to experience what life was like in the Victorian era. As we peel back the layers of paint, read through family letters, and look back at old photographs, we gain a better understanding of not only the house itself, but also the people who lived, ate, slept, and dreamed in this remarkable home. If you would like to buy tickets or make a donation, please visit www.KornersFolly.org.





